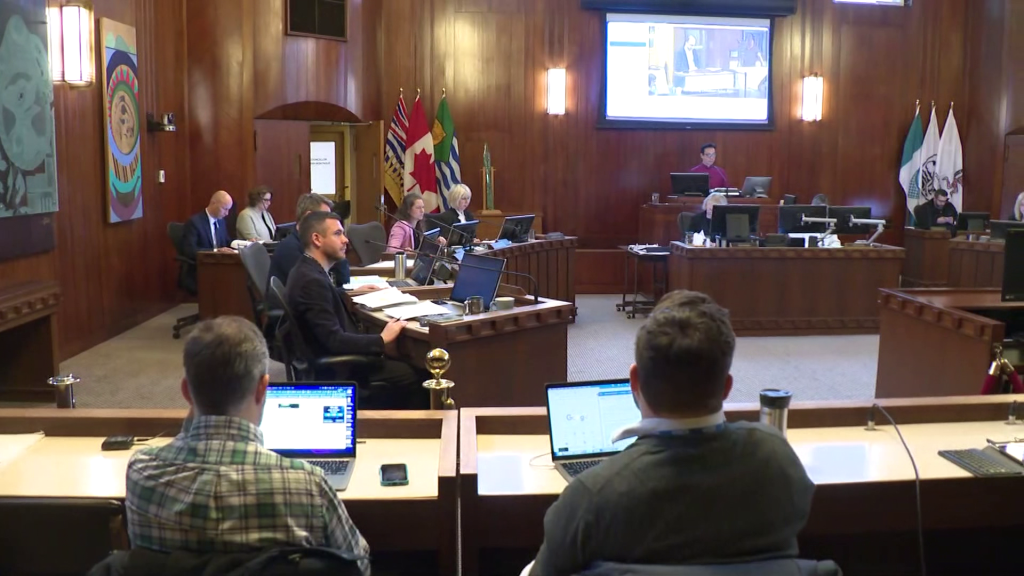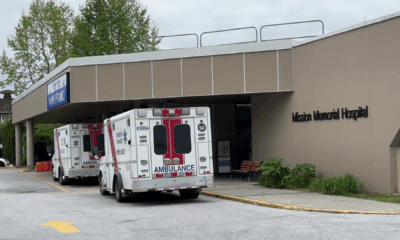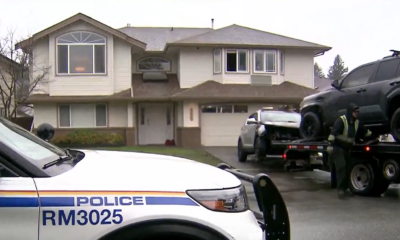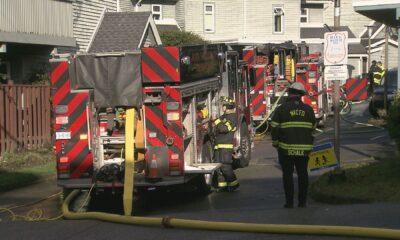Local News
Vancouver to vote on single-stairwell buildings

Civic politicians in Vancouver are about to deal with a controversial issue that’s getting pushback from fire chiefs around the province.
Vancouver city council is looking at updating its building bylaws that would allow only one stairwell in residential buildings up to six storeys.
The move is aimed at creating more living space in buildings and would match recent legislative changes made by the provincial government. Historically, in B.C. and most of North America, the code has only allowed for buildings below two- or three-storeys to have a single staircase.
Housing Minister Ravi Kahlon said on Aug. 29 that updating the provincial building code to remove the requirement for a second egress or exit stairwell per floor will facilitate more options for residents who need larger layouts.
A policy report commissioned by the B.C. government says the main intent of having two exits is to allow occupants an alternate means of escape if one exit is blocked. The province says all new buildings designed under the changes will require safety measures including sprinklers, smoke-management systems, and wider stairwells.
The report looked at data from Canada, the United Kingdom, Australia, and New Zealand, and found about eight to 10 per cent of fires in apartment buildings may originate in exit stairs or common corridors, but they are mostly small.
Vancouver-based architect Bryn Davidson says he’s not the only one who’s been waiting a long time for building code changes.
“It’s a change that a whole group of us in B.C. and across North America have been advocating for over the last several years,” Davidson previously explained to 1130 NewsRadio.
“We’re very excited, because we feel like this is really an important step, both for housing action and climate action across the province.”
In terms of design, Davidson, who is co-owner and lead designer at LaneFab Design, says single-stairwell buildings — otherwise known as single egress stairs — can benefit “both form and function.”
“It lets you get rid of that god-awful double-loaded hallway. You know when you go into a hotel or into a condo building and you have this long hallway with doors on each side and no windows, and each of those units is like a little shoe box with little windows just on the end, and then you end up with these internal bedrooms with no windows at all?” said Davidson.
“By contrast, when you have a single stair, it’s more like a condo tower where you can wrap all the units around that single stair in the middle, and it’s much, much easier to do really nice two, three, four-bedroom units where the bedrooms aren’t inside, where there’s daylight, cross ventilation, everything that’s nice about how to make multi-family housing work. It becomes infinitely better if you’re allowed to just wrap those units around a single stair.”
However, the Fire Chiefs Association of BC is worried that just a single stairwell would make it more difficult for people to escape the building.
The BC Professional Fire Fighters Association (BCPFFA) went as far as to say the province’s building code changes are putting lives at risk.
President Todd Schierling says allowing only one stairwell in multi-unit buildings up to six stories limits the number of escape routes during a fire.
“It’s really just not a safe building structure to operate in emergency situations, both for occupants egressing or escaping, evacuating the premises, or firefighters operating in that single exit stairway,” he explained.
Schierling says around 40 per cent of apartment buildings aren’t compliant when it comes to safety “layers and measures” like sprinkler systems and smoke detectors.
“[They] may not function properly, so that’s a problem with this type of situation,” he said.
–With files from Charles Brockman.












