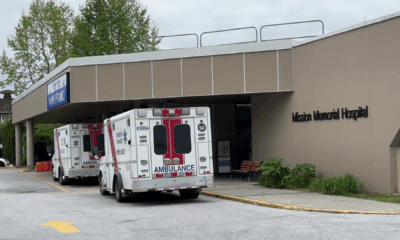Local News
‘Safeway towers’ to be debated at Vancouver City Hall starting Thursday

After years and years of designs and redesigns, another project involving towers at the Safeway at Commercial and Broadway in Vancouver is going to public hearing.
The site has seen many versions over the years, with the highrises getting higher with every passing year.
In 2017, a proposal called for towers between 12 and 24 storeys high, with a new Safeway on the eastern end of the parking lot and a public plaza in the middle of the lot. An alternative location for the plaza was north of Broadway, over the Grandview Cut.
The plaza is a requirement of the Grandview-Woodland Community Plan, crafted back in 2016. It calls for a renewed Safeway site with new housing buildings of up to 24 storeys.
In 2019, three towers were slated for the site, the tallest being 30 storeys. At that time, the project featured 500 condos and about 160 rental suites.
Two years ago, the project was revamped to feature only rental units, with the tallest building going up to 40 storeys.
On Thursday, council will see the latest iteration: three towers that are 37, 38, and 44 storeys respectively, with the public plaza now in a space between one of the towers and the Commercial Skytrain station. A garden couryard joining the three highrises will be ‘a resident amenity.”
The three buildings will offer 1,044 rental units with 10 per cent of the floor area dedicated to below market rental units.
At every step of the space’s evolution, it has caused a stir, particularly with those who helped create the community plan.
This latest version is no exception.
Craig Ollenberger is the chair of the Grandview Woodland Area Council and says he’ll be showing up on Thursday to oppose the project. He believes its size will translate into unaffordable rents.
“It’s really just a whole lot of luxury suites. We don’t have a shortage of luxury rentals in this city. We’ve got a real shortage of affordable rental,” he says.
Project developers Crombie REIT and Westbank Projects Corp. refer to the nearby Broadway Plan as a blueprint for an increase in residential density that is “justified and logical.” The Broadway Plan stipulates that buildings with a high density must offer 20 per cent of its space for below market rentals.
“Normally, you might see 20 per cent below market. We are getting none of that. This neighbourhood cannot afford market rents as it is. What are you bringing to this community with this particular development?” asks Ollenberger.
He says the spirit of the Grandview Woodlands Community Plan, with its emphasis on public spaces and creating a ‘new social heart’ for the Commercial Broadway Station precinct, has been lost.
“It has been identified for many years with thousands of hours of community input, as a place that mattered, as a place that could be something great. Unfortunately this proposal thumbs its nose as that whole concept and gives nothing but high-priced rentals.”
While the heights of the buildings are beyond what is outlined in the community plan, the city will be under pressure to approve the project, given it is within a Transit-Oriented Development area. The province has mandated those areas to allow for higher densities.
The public hearing promises to be a long one. Ollenberger says he knows someone who is 60th on the list to speak.
As of Friday, the City of Vancouver website indicates it has received 146 pieces of correspondence in favour of the project and 124 opposed.












